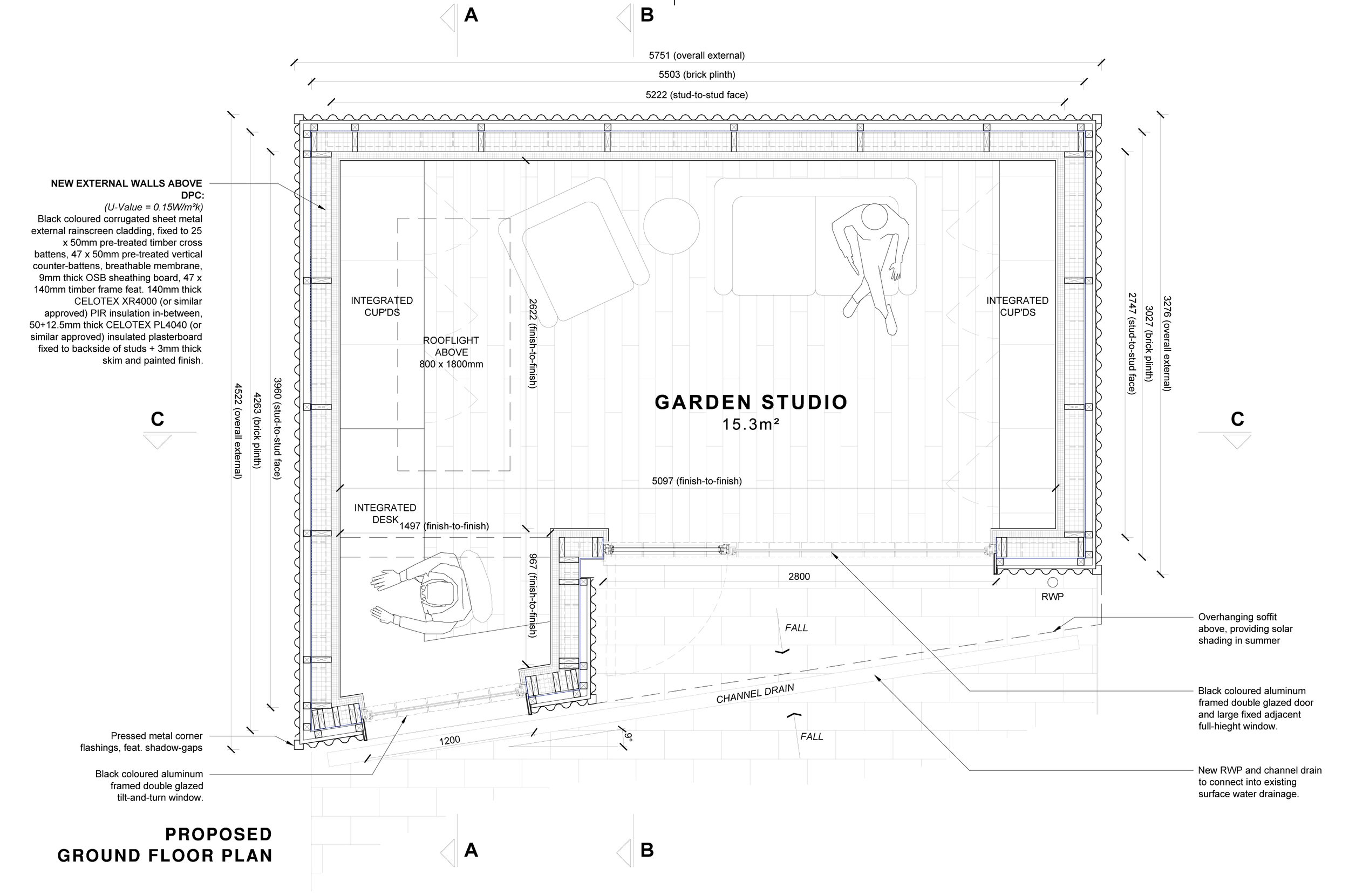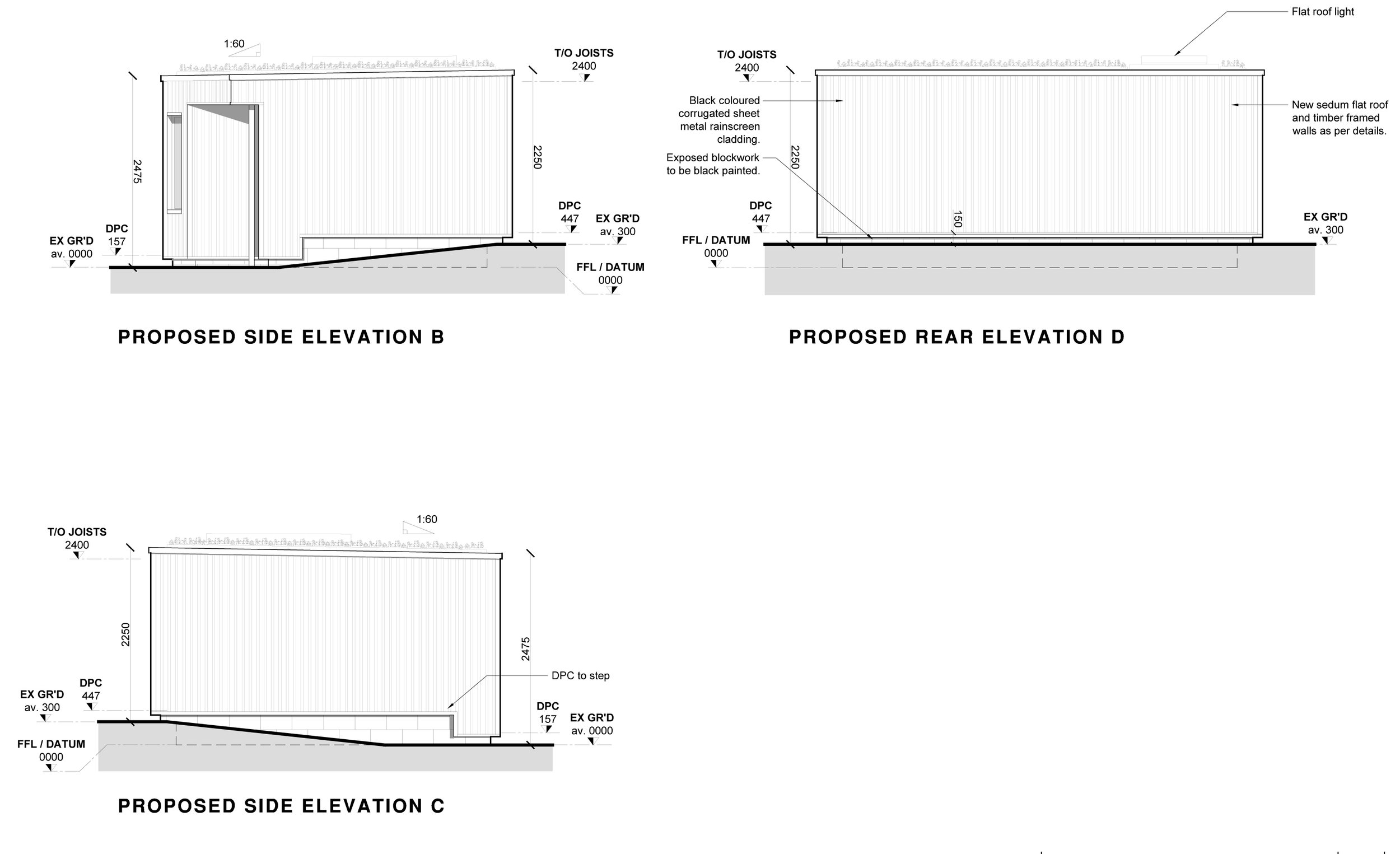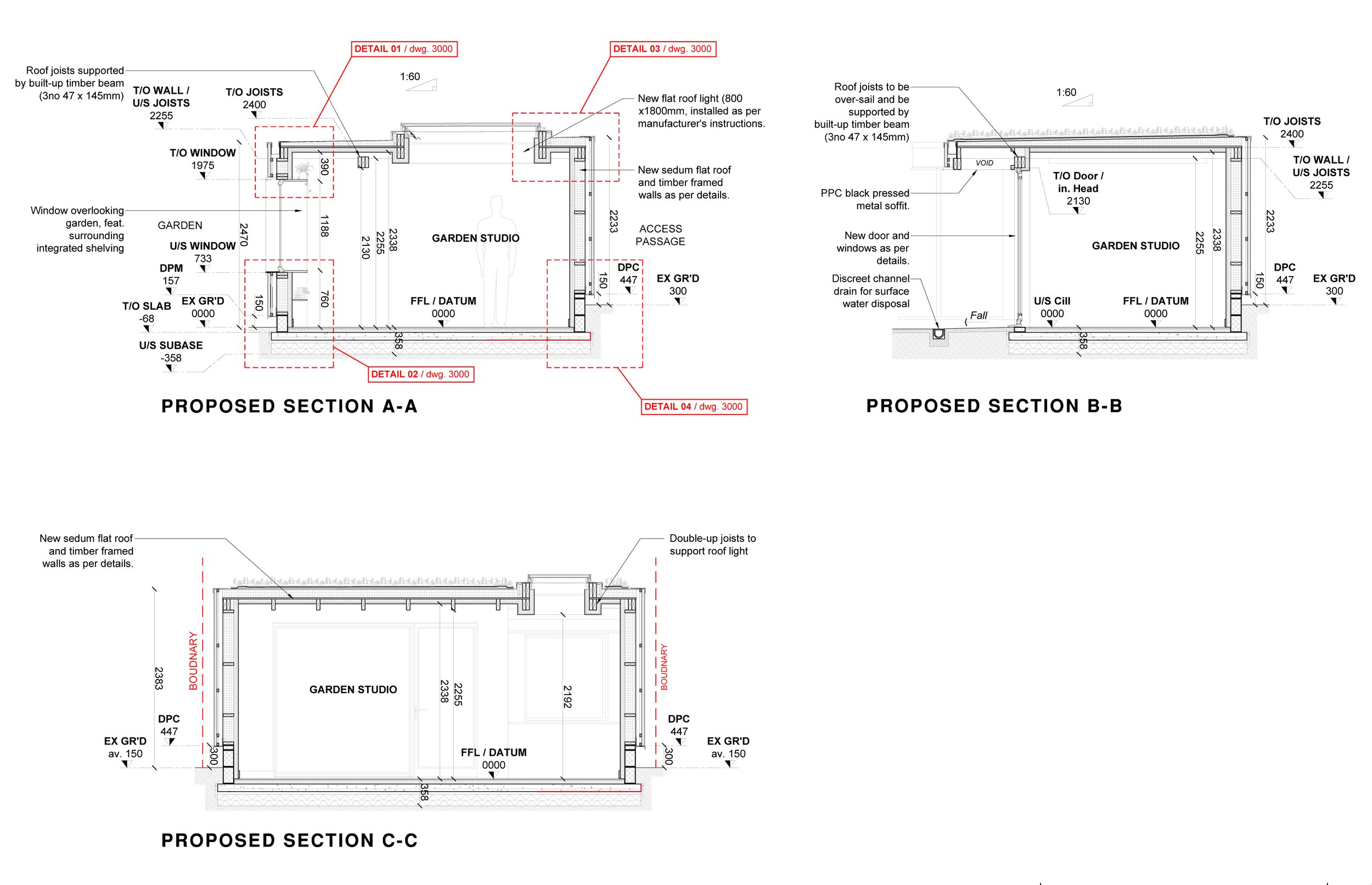
Garden Office Outbuilding for Work or Play
With the rise of remote working post-Covid, many of us are working from home. However many of us have not got the luxury of a spare bedroom or opportunity of a new extension. Nevertheless many homeowners are needing an office space which is ideally separate from the main dwelling for greater work-life balance. Subsequently this project included the design of a new garden studio office, which was specifically designed to be largely pre-fabricated offsite due to site constraints, along with complying with Householder Permitted Development Rights, in order to avoid the requirement of lengthy and potentially contentious formal planning application.





